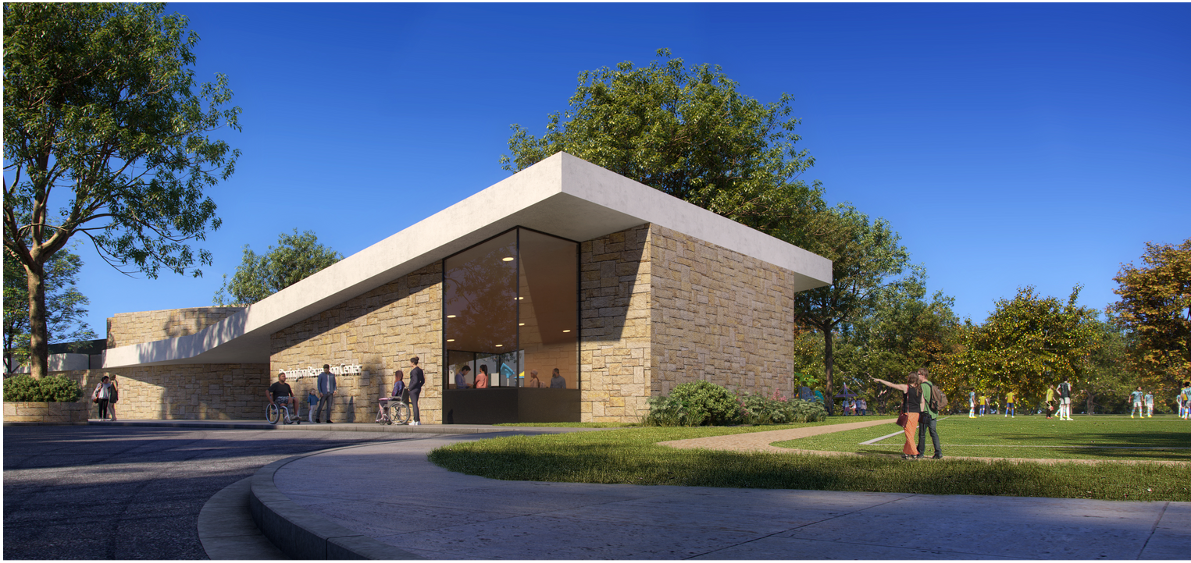Barrington Rec Center Master Plan
We have commenced re-designing Barrington Rec Center in partnership with Kalban Architects to maximize this prime real estate. Below is an aerial view of the future site, featuring a state-of-the-art community center, upgraded sports facilities, and gathering spaces that will serve as a Brentwood landmark for generations. The first phase in this multi-phase transformation includes an upgrade to the sports field.
Proposed Improvements
75 New parking spots with safe drop-off at building
1000 sq ft indoor/outdoor Party Area w/ food truck pad
Expanded turf field (150’ x 250’) meeting AYSO specifications up to 14 years of age
Multigenerational Play and Picnic Area surrounded by a grove of native shade trees. Includes children’s Splash Pad
Indoor State-of-the-Art Basketball Gym with two volleyball court conversions (satisfies Field Act for emergency shelter)
2 added Tennis Courts (to expand to 6 total courts for league competition) with Pro Shop
Outdoor competitive 84’ Basketball Court acting as a multi-purpose surface for pickleball, volleyball, and supervised free play
2 Bocce Courts
5000 sq ft of Meeting Space with multiple room configurations that can be used for Community meetings, classes, lessons, arts and crafts and more
Active Adult Center (Bridge, Mah Jongg, Games, Speakers) and Teen Center (Ping Pong, Foosball, Arcade Games, Board Games, event facilities)
Acoustical Room for “jam sessions” and classes
Outdoor Quiet Zone with shaded Labyrinth
Office with Kitchen with view of entire park
Bathrooms (inside/outside ADA Compliant - all water efficient and sustainable)
Photovoltaic cells on roof to promote Sustainability
Facility Exterior Views
Multipurpose Room - Parking Lot View
Gymnasium & Tot Lot
Soccer Field
Tot Lot
Basketball Interior View
Aerial Sketch View of Facilities
Legend
1. Sports Field
2. Tot Lot
3. Gymnasium
4. Multigenerational Play & Picnic Area
5. Bocce Courts
6. Tennis Club & Courts
7. Multipurpose/Party Pavilion
8. Art Room
9. Music & Dance Room
10. Adult/Multipurpose Room
11. New 75 Space Parking Lot
12. Outdoor Sports Court











